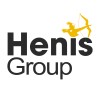
Mechanical Designer (Revit)
Apply on
Availability Status
This job is expected to be in high demand and may close soon. We’ll remove this job ad once it's closed.
Job Summary:
We are seeking a skilled and motivated AutoCAD and Revit (BIM) Designer for a regional engineering and architecture consulting firm. This position plays a critical role in developing drawings, plans, and models for advanced technology, government, and industrial clients. Key responsibilities include preparing working drawings across multiple disciplines, creating and refining BIM templates, and ensuring project deliverables meet client requirements. The role is essential in supporting design projects related to cleanrooms, laboratories, and advanced manufacturing environments.
Key Responsibilities:
Create detailed working drawings in two or more disciplines: Architectural, Mechanical, Electrical, Plumbing, or Life Safety.
Assist in the design and layout of equipment, elevations, sections, and architectural or mechanical details.
Develop and enhance BIM templates, families, and libraries.
Use AutoCAD and Revit tools to generate drawings and design models based on direction from architects and engineers.
Integrate submittals, manufacturers' data, and as-built information into BIM models.
Utilize Navisworks for design model verification and ensure coordination between disciplines.
Minimum Education & Experience Requirements:
Associate s degree in Computer Aided Drafting or a minimum of 5 years of relevant experience.
Experience with semiconductor tool hookup design is required.
Familiarity with cleanroom, laboratory design, and hazardous process materials is preferred.
Special Requirements:
Proficiency in AutoCAD, Revit, and BIM tools is essential.
Cleanroom HPM (Hazardous Production Materials) knowledge or experience is a plus.
Ability to work with electrical design and modeling software, including Navisworks.
Knowledge, Skills, and Abilities:
Strong technical skills in AutoCAD, Revit, and BIM design coordination.
Knowledge of codes and insurance requirements related to hazardous materials.
Excellent attention to detail, teamwork, and communication skills.
Proficiency in Microsoft Office applications and Bluebeam.
Problem-solving abilities and the capacity to manage multiple projects simultaneously.
Additional Desired Characteristics:
Experience with cleanroom or laboratory design.
Strong organizational skills and the ability to improve design processes and templates.
Flexibility to travel for project-related work, if needed.
Work Environment:
Standard office setting with the possibility of remote work or flexible hours depending on project needs. Some travel may be required.
Other Duties:
Please note that this job description is not exhaustive and additional duties may be assigned as necessary.



